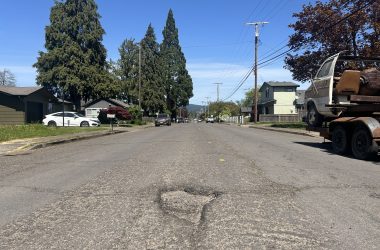Driving down Mill Street, you may have noticed renovations underway at the former school administration building, with construction trucks and a dumpster full of drywall in the parking lot.
The plans? Convert the old school building into charming education-inspired apartments.
With a projected completion date by Spring of 2024, the end product will result in around 35 loft and one-bedroom units at 525 Mill St., according to architect Jenna Fribley, co-founder of Campfire Collaborative Architecture and Design.
“We are invested in the historic assets of this place. We are so in it to win it on this thing. We want this to be cool,” Fribley said.
She’s got a lot to work with – including a plethora of historical elements.
The building was built in 1888 – three years after Springfield was founded – as part of Springfield School District No. 19, formed in 1854.

The 525 Mill St. building when it was Springfield High School, circa 1950.
The most prominent feature of the facade is a large central bay with four pilasters and a unique five-sided window above the front door. In 1921, the building was replaced with this current three-story masonry structure for $33,524, paid to contractor George W. Perkins, designed by architect Charles H. Burgraf of Albany, Ore.
The original facade is still intact, and it also includes original double-hung wooden windows, concrete exterior walls with a stucco finish and decorative lintels above each window.
In 1912, the building was enlarged and converted to Springfield High School.

In 1942, it became a middle school when the high school students moved to the newly constructed Union Senior High building. Since the 1960s, the building has been used for Springfield School District’s administration offices.
In 2015, the Springfield School District had slated the building for the chopping block, planning to rebuild a new structure within a couple of years. However, after reviewing costs of a rebuild, they decided to move into a different location and sell the 1921 property.
On Oct. 11, 2021, the school accepted an offer from Red Cedar Capital Partners LLC to purchase the building and as of July 15 of this year, the sale has been finalized.
After having the property rezoned from a school zone to residential, the investment group plans to turn it into apartment buildings, with the help of Campfire Collaborative.

Fribley has quite the vision. As a member of the historic commission, she said she has a passion for preserving historical charm and wants to “maximize the original bits” of the building.
Fribley plans to get the building nationally historically registered, which requires preservation of the exterior of the building. And for this building, that means preserving the ornate original windows that Fribley adores.
The project is an ambitious endeavor due to the historical and newly-constructed aspects of the building. Fribley says it’s a balancing act trying to assess what to renovate and what to preserve among many regulations.

“It’s a constant set of adjustments, a lot of discovery and then adapting and then discovery and then adapting. … It’s like you’re going to make a meal from a recipe: you’re committed and halfway through you realize you’re missing an ingredient. So then you just go rummage through the pantry,” she said.
Another piece of the puzzle is the problem of the staggering oak trees out front. Turns out one of them is possibly structurally compromised, and may need to be removed. If they must come down, Fribley is determined to recycle the wood back into the property as benches, desks, doors; the possibilities are endless. “Trees have life spans too,” Fribley said.
So far, Campfire Collaborative and contractors have torn out faux wood wall paneling and previously added drop ceilings, which covered the beautiful original windows from the inside.

Much of the interior construction consists of tearing out walls and false ceilings, exposing beautiful windows and duct work.
This is just the tip of the iceberg, though. There is still a lot of work ahead.
In an effort to preserve the original wood floors, which Fribley desperately wants to do, the asbestos in the building needs to be abated, which is underway this week.
Fribley and her team will also have to do extensive research on how to assemble separations, including fire separations into a residential building that was once an office. Overall, they will continue in efforts to make the building safe for residents, while also preserving its history and charm.
“The apartments will be adorable if I have anything to do with it,” she said. “We really are going to be pushing that character agenda … We are very detail fixated.” Fribley wants every detail, down to the sink faucet, to have character. “… The surfaces, the textures, the appliances … need to be cool. It needs to have that little touch of character.”








