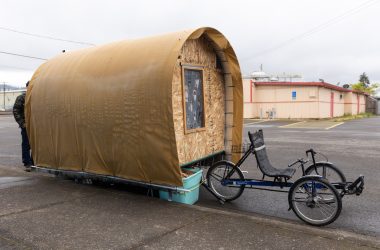CRESWELL – Creswell School District is looking into the future, preparing for the additional 130 students anticipated in the district within the next 10 years.
“What are we going to do as Creswell grows?” asked Joel Higdon, director of technology services and maintenance, during the Creswell School Board meeting on Nov. 13.
After looking at historical data, Portland State’s data on the district and the City’s projections, GLAS Architects projected that there will be an additional 130 students in the district in the next 10 years – 60 elementary school students, 40 high school students and 30 middle school students. Creslane Elementary School already has one of the largest student populations in the state.
Chris Walkup, an architect at GLAS, brought copies of the master plan to the meeting that showed where potential classroom space could be located, as well as potential wings or rooms that could be added to create that space, along with facilities that will need to be upgraded to meet Title 9 requirements.
Higdon added that the focus of the plan was on curriculum, and the best way for the facilities to accommodate that. One example he noted was CTE (Career Technical Education) programming, and how it would be more beneficial for that to start at the middle school and carry into the high school, but there isn’t a space allocated for that at the moment.
At the elementary school, proposals would include a new parking layout with potential for additional spaces along the side of the school. Walkup said that there are rooms now being used for counseling or speech therapy that could be potentially underutilized classrooms; one option is to remodel the administrative office space and combine that with some of the health and community services, although Higdon added that in talks with the City, there is a possibility that those services could be spread throughout Creswell.
“We’re proposing a remodel and addition for that, which would clear up four to five classrooms at the elementary school,” Walkup said. “It’s a first step to reduce the bottleneck that we see coming.”
At the high school, the plan could include four additional classrooms, an updated culinary arts program, as well as other CTE spaces such as a nursing lab or aviation. Walkup added that some of the upgrades to the school would be security focused, such as improving the administrative offices so the windows face out into the parking lot instead of the courtyard.
For the fields, the proposals include bringing everything to ADA and Title 9 compliance, as well as creating pedestrian walkways. Higdon said that the walkways are part of the City’s Safe Routes to Schools plan. He added that some projects are already in progress and some pieces can be taken on sooner than 10 years with different funding sources.
Walkup said that there is less to be done at the middle school because there was extra space built into it during the school’s construction that hasn’t been finished. He suggested finishing that area to provide a general classroom on the second floor and a revamped culinary arts space on the first. He also proposed an additional wing for CTE classrooms that would include toilet rooms, storage and a demo workspace.
When getting feedback from the board on the suggestions, Board Director Lacey Risdal said that she loved the addition of CTE rooms. She asked about when the breaking point was for needing more space and the cutoff until they can’t provide any more space. Walkup said that it depends on the optimal classroom size number, but it’s a tough question because some grades are inherently bigger than others.
“It becomes a juggling act,” he said.
Walkup also assured everyone that this is a preliminary plan that they have to send into the state by the end of the year to receive grant funding, and that further discussion will be needed before anything is finalized.
“This was done in a vacuum,” he explained.
Along with the long-range facility plan, Higdon is also working on applying for a seismic grant, which would also be used to improve the schools’ earthquake readiness.
To see the master plan, visit chronicle1909.com .







